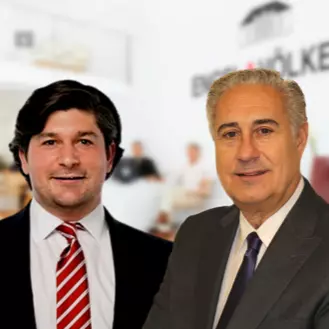$1,830,000
$1,750,000
4.6%For more information regarding the value of a property, please contact us for a free consultation.
5 Brattle Circle #5 Cambridge, MA 02138
3 Beds
2.5 Baths
1,635 SqFt
Key Details
Sold Price $1,830,000
Property Type Condo
Sub Type Condominium
Listing Status Sold
Purchase Type For Sale
Square Footage 1,635 sqft
Price per Sqft $1,119
MLS Listing ID 73090510
Sold Date 05/05/23
Bedrooms 3
Full Baths 2
Half Baths 1
HOA Fees $468/mo
HOA Y/N true
Year Built 2012
Annual Tax Amount $6,632
Tax Year 2023
Property Sub-Type Condominium
Property Description
Set in an idyllic place close to historic Brattle Street, this well-appointed and pristine 2012 townhouse is ready for you to move in.The open-concept layout, modern kitchen, charming gas fireplace and access to a private garden patio make it an ideal space for entertaining and gathering with friends and family. Tranquility can be found on the next levels in expansive and sun-filled en-suite bedrooms. Adjacent to the primary bedroom is a third bedroom that offers further possibilities - a nursery for a family, home office or library for the avid reader. With an additional room in the lower level, in-unit laundry, multi-zone central air-conditioning and the easy to use direct access two-car garage makes this the perfect home. Close proximity to Harvard Square, Charles River and easy travel to downtown, I- 90 and Rt. 2
Location
State MA
County Middlesex
Area West Cambridge
Zoning UNK
Direction From Harvard Square travel west on Brattle Street, turn left into Brattle Circle.
Rooms
Basement Y
Primary Bedroom Level Second
Dining Room Flooring - Hardwood, Exterior Access, Open Floorplan
Kitchen Closet/Cabinets - Custom Built, Flooring - Hardwood, Countertops - Stone/Granite/Solid, Open Floorplan, Stainless Steel Appliances
Interior
Interior Features Study
Heating Central, Electric Baseboard, Heat Pump, Natural Gas, Electric
Cooling Central Air
Flooring Hardwood
Fireplaces Number 1
Fireplaces Type Living Room
Appliance Range, Dishwasher, Disposal, Microwave, Refrigerator, Freezer, Washer, Dryer, Gas Water Heater, Utility Connections for Gas Range, Utility Connections for Gas Dryer
Laundry In Basement, Washer Hookup
Exterior
Garage Spaces 2.0
Community Features Public Transportation, Shopping, Park, Walk/Jog Trails, Golf, Medical Facility, Bike Path, Conservation Area, Highway Access, House of Worship, Private School, Public School, T-Station, University
Utilities Available for Gas Range, for Gas Dryer, Washer Hookup
Roof Type Shingle
Garage Yes
Building
Story 4
Sewer Public Sewer
Water Public, Individual Meter
Schools
Elementary Schools Lottery
Middle Schools Lottery
High Schools Crls
Read Less
Want to know what your home might be worth? Contact us for a FREE valuation!

Our team is ready to help you sell your home for the highest possible price ASAP
Bought with The May Group • Gibson Sotheby's International Realty





