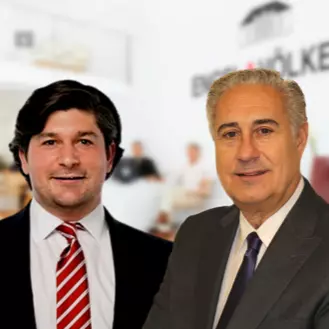$899,000
$899,000
For more information regarding the value of a property, please contact us for a free consultation.
85 Newport Street #2 Arlington, MA 02476
3 Beds
2 Baths
1,955 SqFt
Key Details
Sold Price $899,000
Property Type Condo
Sub Type Condominium
Listing Status Sold
Purchase Type For Sale
Square Footage 1,955 sqft
Price per Sqft $459
MLS Listing ID 72980567
Sold Date 06/28/22
Bedrooms 3
Full Baths 2
HOA Fees $279/mo
HOA Y/N true
Year Built 1927
Annual Tax Amount $6,292
Tax Year 2020
Lot Size 5,227 Sqft
Acres 0.12
Property Sub-Type Condominium
Property Description
Accepted Offer - Open house CANCELLED. Sunny, spacious, open & unique, this upper level charmer, loaded w/ updates, is in a walkable Brackett School location! Enjoy the spacious 1st level w large living room with french doors to office/playroom; and beautiful open 2018 kitchen/dining combo featuring exposed brick, farmers sink, tile backsplash, upscale appliances, quartz counters, and access to private back porch. Two good sized bedrooms, and updated full bath round out this level. Upper floor w flexible layout is a 2-room primary suite w double closets, tiled bath w shower, and bamboo flooring, and an office w closet that could be converted to a 4th bedroom. Original details blend perfectly w practical amenities, including gas heat, central A/C, 200-amp electrical, solar hot water, & insulated replacement windows. Shared yard with patio. Garage and driveway parking. Exclusive basement storage. Close to schools, shopping and restaurants, parks & playing fields, bus to Alewife & more.
Location
State MA
County Middlesex
Area Arlington Heights
Zoning R2
Direction Quiet side street, one block above Gray Street
Rooms
Primary Bedroom Level Second
Dining Room Flooring - Hardwood, Open Floorplan, Recessed Lighting, Wainscoting
Kitchen Flooring - Hardwood, Pantry, Countertops - Stone/Granite/Solid, Exterior Access, Open Floorplan, Remodeled
Interior
Interior Features Sun Room, Office
Heating Forced Air, Natural Gas, Unit Control
Cooling Central Air, Unit Control
Flooring Tile, Bamboo, Hardwood, Flooring - Hardwood
Appliance Range, Dishwasher, Disposal, Microwave, Refrigerator, Washer, Dryer, Range Hood, Solar Hot Water, Tank Water Heater, Utility Connections for Gas Range, Utility Connections for Gas Dryer
Laundry In Unit, Washer Hookup
Exterior
Exterior Feature Garden
Garage Spaces 1.0
Community Features Public Transportation, Shopping, Park, Bike Path, Highway Access, Public School, T-Station
Utilities Available for Gas Range, for Gas Dryer, Washer Hookup
Roof Type Shingle
Total Parking Spaces 1
Garage Yes
Building
Story 2
Sewer Public Sewer
Water Public
Schools
Elementary Schools Brackett
Middle Schools Gibbs/Ottoson
High Schools Arlington Hs
Others
Pets Allowed Yes
Read Less
Want to know what your home might be worth? Contact us for a FREE valuation!

Our team is ready to help you sell your home for the highest possible price ASAP
Bought with Rodney Scott • Engel & Volkers Boston





