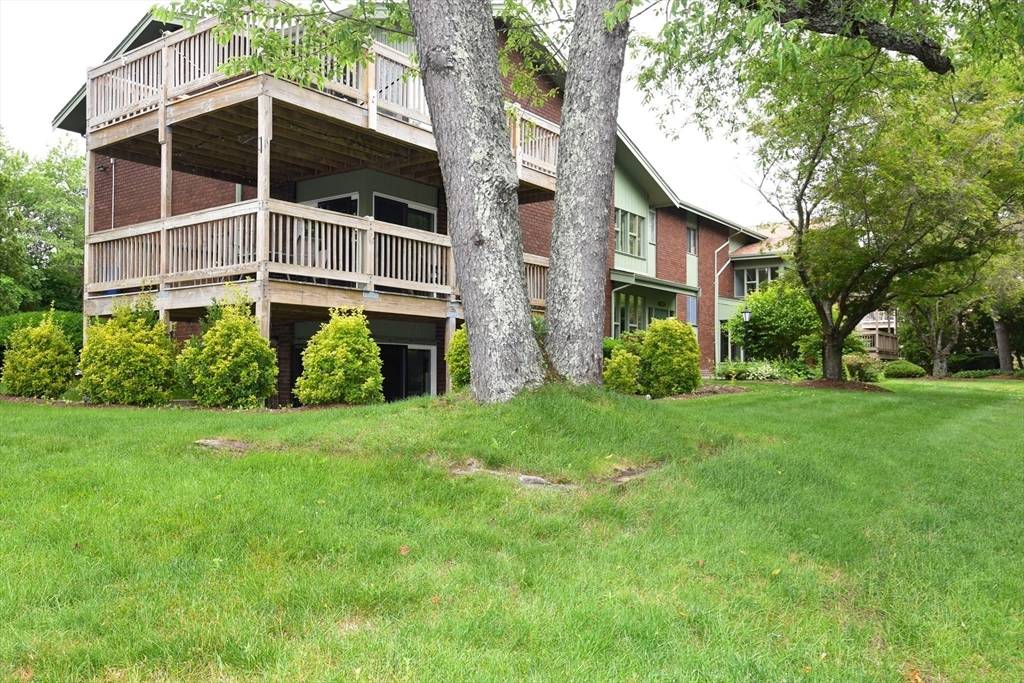980 Plain St #4 Marshfield, MA 02050
2 Beds
1 Bath
795 SqFt
UPDATED:
Key Details
Property Type Condo
Sub Type Condominium
Listing Status Active Under Contract
Purchase Type For Sale
Square Footage 795 sqft
Price per Sqft $364
MLS Listing ID 73394691
Bedrooms 2
Full Baths 1
HOA Fees $485/mo
Year Built 1972
Annual Tax Amount $2,568
Tax Year 2025
Property Sub-Type Condominium
Property Description
Location
State MA
County Plymouth
Area Marshfield Center
Zoning B-2
Direction Right off Route 139 before School Street - 980 Plain Street Unit 4 is also 'Parish Pathe'
Rooms
Basement N
Primary Bedroom Level First
Dining Room Ceiling Fan(s), Flooring - Wall to Wall Carpet, Open Floorplan, Lighting - Overhead
Kitchen Flooring - Vinyl, Open Floorplan, Lighting - Overhead
Interior
Interior Features Finish - Sheetrock
Heating Electric Baseboard
Cooling Wall Unit(s)
Flooring Tile, Carpet
Appliance Range, Dishwasher, Refrigerator, Range Hood
Laundry In Building
Exterior
Exterior Feature Deck - Wood, Decorative Lighting, Screens, Professional Landscaping
Community Features Public Transportation, Shopping, Golf, Medical Facility, Laundromat, Highway Access, House of Worship, Public School
Utilities Available for Electric Range
Waterfront Description Beach Access,Ocean,1 to 2 Mile To Beach,Beach Ownership(Public)
Roof Type Shingle
Total Parking Spaces 1
Garage No
Building
Story 1
Sewer Private Sewer
Water Public
Schools
Elementary Schools Martinson
Middle Schools Furnace Brook
High Schools Marshfield High
Others
Pets Allowed Yes
Senior Community false
Acceptable Financing Contract
Listing Terms Contract





